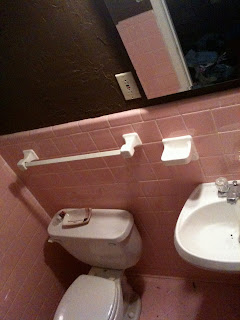Here are the steps to make your own custom trellis.
Supplies (for each trellis):
 |
| This time we used Lowes. |
2- 2x10 8' pressure treated or untreated boards
12- 2.5" wood screws
Nails for nail gun
1/2 bag of cement
Deck Stain
Tools:
Automatic nail gun
Screwgun
Table saw
Post Hole Digger
Cost: $130 (for all three)
Step 1:
Decide where you want to place the trellis (or trellises). The ending dimensions will be 8ft tall and 4 feet wide. We chose to stagger our trellises by placing two slightly in front of the middle trellis and also made the front two slightly smaller. Mark your placement with spraypaint or rocks. You will use these markers to dig holes when the building is finished.
Step 2:
Determine how high you want the trellis lattice to start. We chose 1 foot as our plant was going to be a climbing vine and we desired the largest amount of privacy. We also live on an incline so 1 foot of empty space at the bottom means 7 feet of lattice work .
Step 3.
Secure a 4ft section of your 2x10 (or 2x4 as we used on the bottom of our trellises) with woodscrews. Make sure your structure remains square. Once your top bar and bottom bar are secure, rip the remaining 2x10 board down to a 1" or .75" widths. You will use these strips for the lattice. Creating a "jig" (a small 4" strip of board) you can space your lattice quickly. Nail in place.
 |
| Dachshunds add excitement to all DIY projects. Adopt one today! www.dfwdachshund.com |
Step 4:
Once you have finished nailing the first set of lattice strips, turn the entire structure over and attach the cross lattice to the back side of the top bar and bottom bar. Nail each strip at each cross section to create a secure fit.
 |
| At the bottom left you can see our "jig" ready to be used! |
Step 5:
Once you have finished securing the remaining lattice strips, carefully lean back onto it's side. You may need more than 2 people to carry this trellis to its desired location.
 |
| This trellis was our tallest. Thank you mom and dad for all your help! |
Repeat steps 1-5 for additional trellis.
Step 6:
Using post hole digger, dig your holes to a 24" depth. You may need to adjust the holes to make sure your trellis is level. Place posts into holes, set with cement.
Step 7:
After your trellis has been outside for some time, make sure the pressure treated wood is completely dry before staining with water proof stain.
 |
| The third trellis was set as it started to rain and after dark. We used supports as the cement dried. |
Step 8:
Stain and add an evergreen climbing plant to provide year-round privacy and springtime bloom! Pictured here - Carolina Jasmine.



.JPG)
.JPG)











